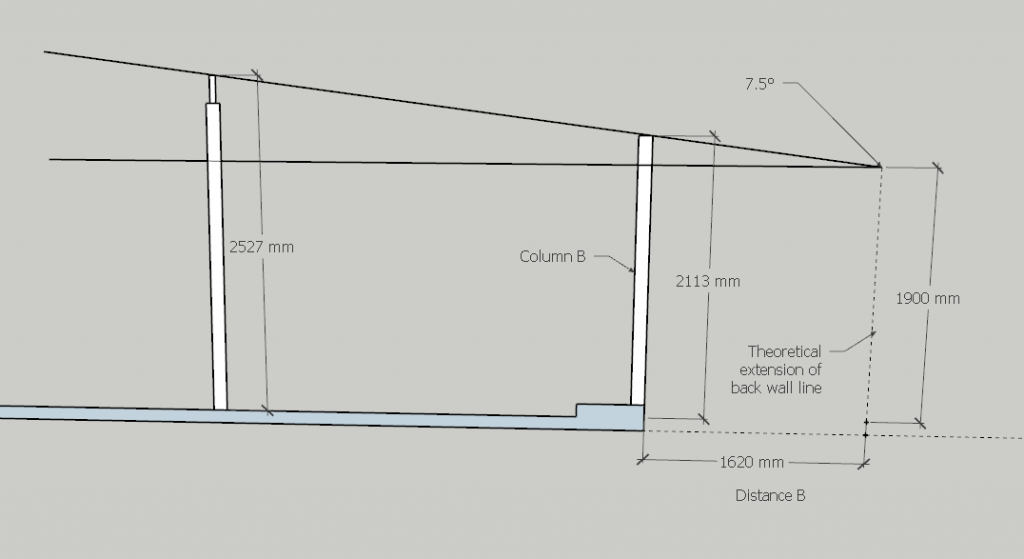Screwed down all the supports we’d put together on Saturday, then it got too hot to move again so I retreated to the lovely cool carport to set up the rest of the supports. Hopefully make an earlier start tomorrow, get all of those screwed down and measure their levels so I can start cutting posts.
I had an epiphany the other day, which I’m hoping will make putting together the house frame a lot easier. All of this roof I’ve coloured orange:

is in one plane in 3D space (with the panels on two different angles), and the south wall behind the master bedroom & plant room is horizontal. The combination of the roof pitch and the ‘bent’ living room though, means that none of the tops of those walls are level. I was having quiet conniptions about managing to put that together, until I had a realisation – the height of the roof at any point is dependant solely on the distance from the master bedroom wall. That wall is my origin, if you like, and the slope is perpendicular to that.
Sooo….in theory I can just measure each post back to that origin line, and calculate the height of the top of the beam from that. So in the back part of the house, there might be this situation:

Taking the same cross section through the living room though, it might look like this:

So as long as this cross-section is perpendicular to the back wall line, the roof angle is still 7.5° and I can calculate the height of Column B by measuring Distance B.
Clear as mud? Good. 🙂