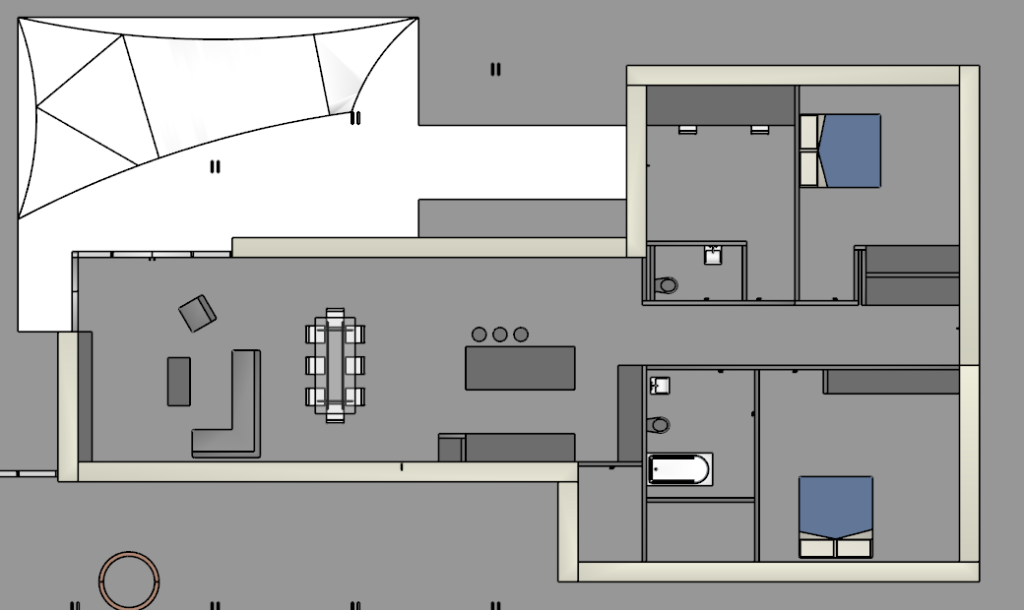After waving some increasingly outlanding window designs at Christian and Deepti, who were no doubt wondering what they’d gotten themselves into, they came back with another new concept – tilt the entire kitchen/living/dining room. This made the end wall of the room basically parallel to the BAL contour, maximising the size of the room without offending the council. It also introduced a ‘proper’ front door on the south side, bring the well into play as an entrance feature. I also liked this idea as I…Continue Reading “Getting tilted”
So why not add a curved bi-fold door? There was actually a good reason for this. The BAL-40 contour was heavily constraining how long the building could be, and C&D’s collapsed design was a bit longer than J’s original concept. Because of the angle of the BAL contour, curving this window would allow me to stretch the building by about 1 metre more:
Christian and Deepti came back with a more….realistic design. I like to think of J’s design as like a concept car – it’s very pretty, but the production version is a bit more conservative and practical. 🙂 The U-shape was collapsed to a more conventional design, which works better on the narrow block. They integrated the laundry into the end of the hallway, allowing good airflow down the east-west spine of the house. There wasn’t really a front door per se, the large window in…Continue Reading “Design Update”


