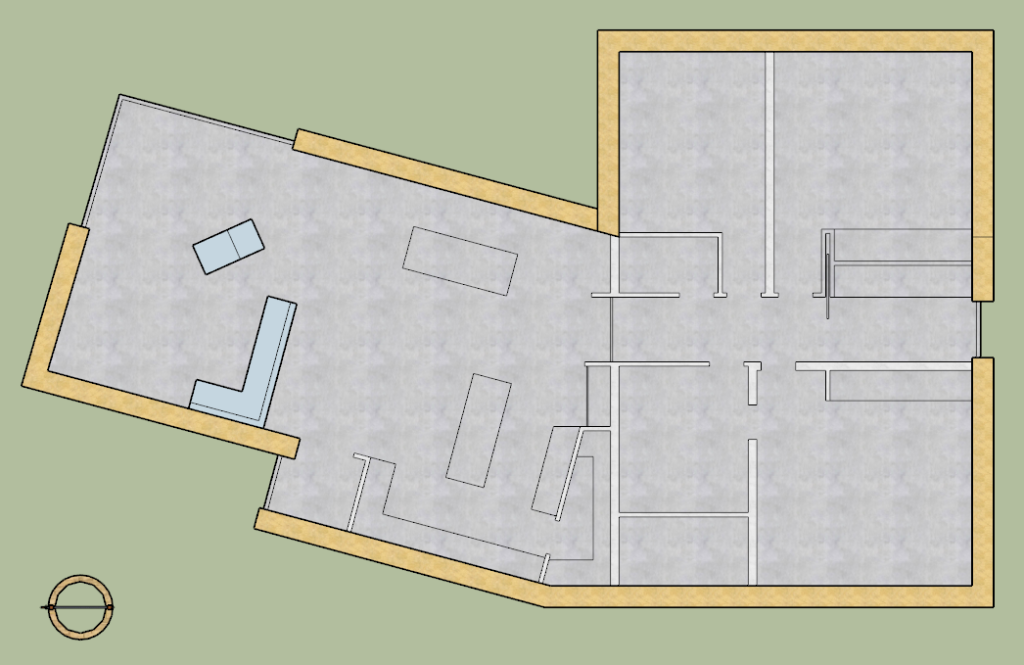We’ve had some more back and forth. I propose something weird, Christian and Deepti temper it with some realism. I push for more weirdness… and so on.

I countered by making the south wall needlessly complicated:

At some point in here, we explored the idea of moving the main bedroom left, and swapping it with the bathroom/plant room. It added a small west-facing window in the kinked wall looking down the entrance path, which I really liked, but it meant accessing the bathroom only via the laundry, the main bedroom had very few windows and the whole thing just didn’t….flow. None of my Sketchup models from this exploration seem to have survived.
Also…


This last variation got rid of the kink in the south wall, but retained the 15° angle and used the offset between the two pieces of south wall to produce a front door. C&D liked it, and added a bit of flair:
