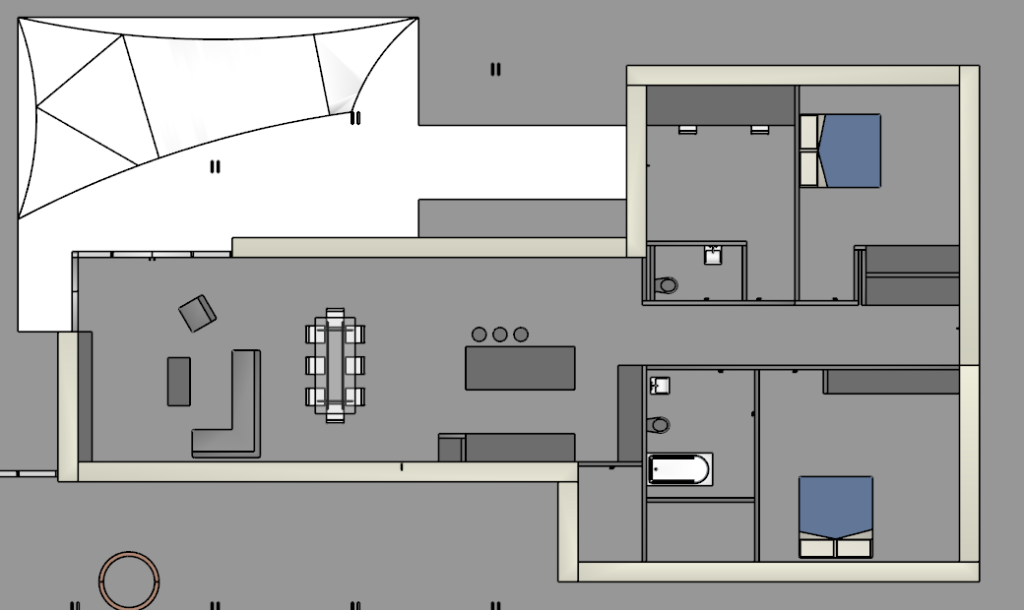After a bit of back and forth with the window people (to get them to pony up some official-looking stats on their window performance), I have my efficiency rating: Better than I expected – my gut feel had been somewhere in the 8.5 range, mainly because of the size of the glass in the living room, the west-facing aspect of some of that big frame, and the east-facing narrow windows in the bedrooms. I think if I’d done this assessment earlier in the process (instead…Continue Reading “Energy Efficiency rating”
We’ve had some more back and forth. I propose something weird, Christian and Deepti temper it with some realism. I push for more weirdness… and so on. I countered by making the south wall needlessly complicated: At some point in here, we explored the idea of moving the main bedroom left, and swapping it with the bathroom/plant room. It added a small west-facing window in the kinked wall looking down the entrance path, which I really liked, but it meant accessing the bathroom only via…Continue Reading “Refining the floor plan”
After waving some increasingly outlanding window designs at Christian and Deepti, who were no doubt wondering what they’d gotten themselves into, they came back with another new concept – tilt the entire kitchen/living/dining room. This made the end wall of the room basically parallel to the BAL contour, maximising the size of the room without offending the council. It also introduced a ‘proper’ front door on the south side, bring the well into play as an entrance feature. I also liked this idea as I…Continue Reading “Getting tilted”
Christian and Deepti came back with a more….realistic design. I like to think of J’s design as like a concept car – it’s very pretty, but the production version is a bit more conservative and practical. 🙂 The U-shape was collapsed to a more conventional design, which works better on the narrow block. They integrated the laundry into the end of the hallway, allowing good airflow down the east-west spine of the house. There wasn’t really a front door per se, the large window in…Continue Reading “Design Update”
Armed with my terrible BAL assessment, and with the contract deadlines looming, I did the vaguely sensible thing and ran to an expert. I’d gone visiting houses for Sustainable House Day back in September, and one of them was an awesome two-story strawbale house in Doubleview, built and owned by two architects Christian and Deepti. I cold-called Christian, explained my predicament and begged for some of his time – if nothing else, just to see if I was at all sane, or if I should…Continue Reading “To the experts!”
So my mate J got a bit….excited…and started designing houses, based on some very rough criteria I’d given him – solar passive design, 3×1, relatively narrow block. He came up with this:




