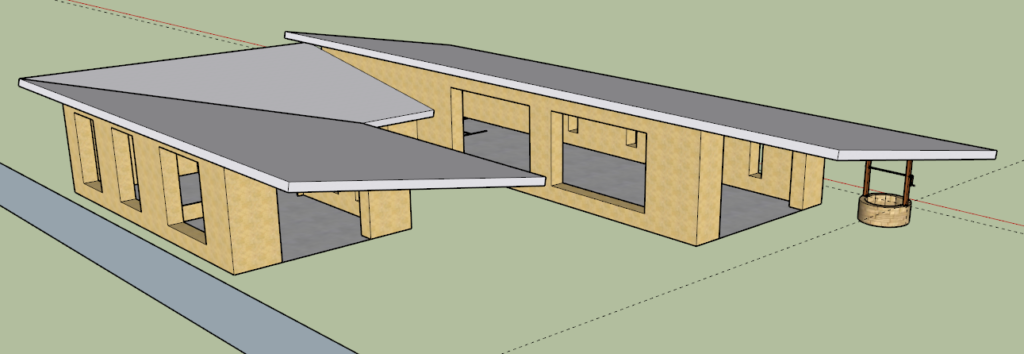So my mate J got a bit….excited…and started designing houses, based on some very rough criteria I’d given him – solar passive design, 3×1, relatively narrow block.
He came up with this:


The house wot Juffy built
So my mate J got a bit….excited…and started designing houses, based on some very rough criteria I’d given him – solar passive design, 3×1, relatively narrow block.
He came up with this:

