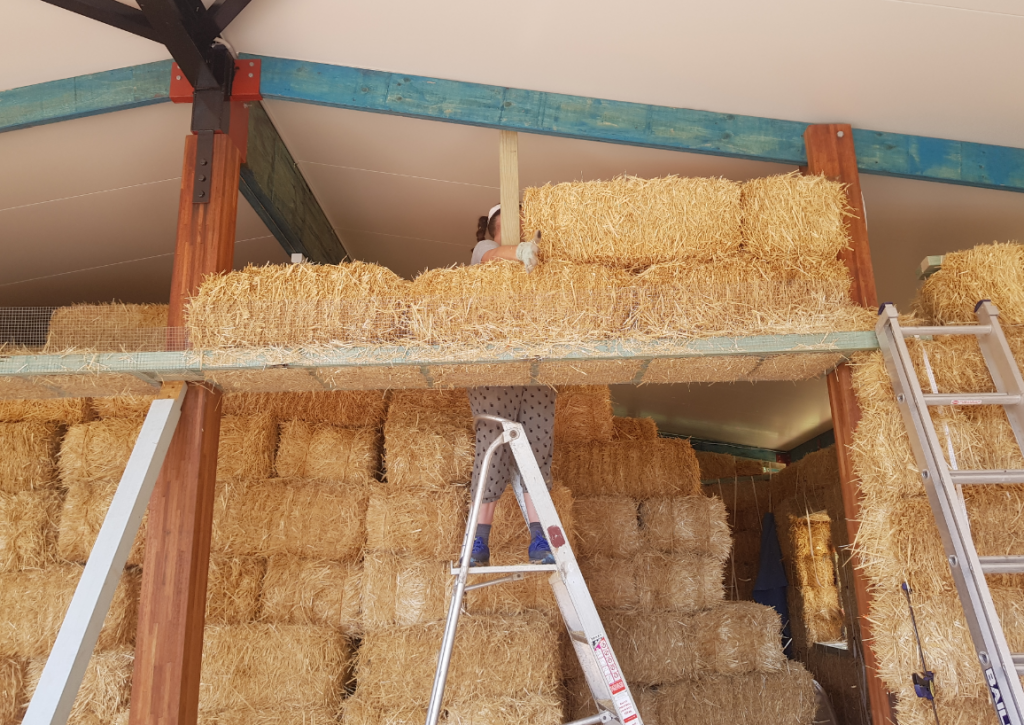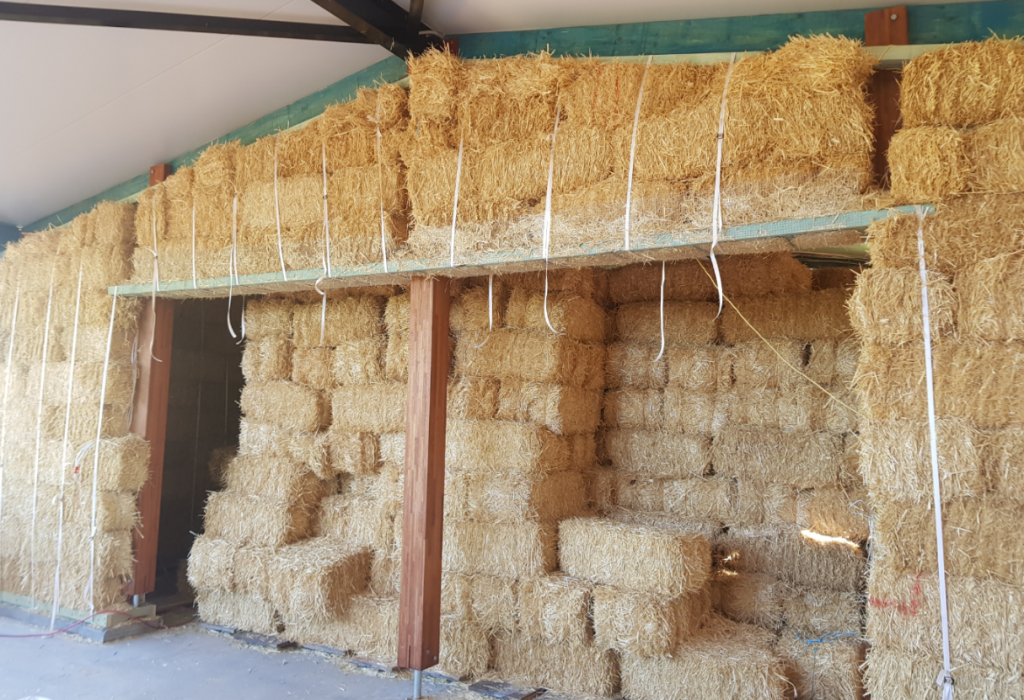The last of the substantive baling for the shed was the hardest bit – over the top of the garage doors. I’d put together a plate to span the openings a while ago (and it’s been migrating its 6m-long self around the shed slab, constantly getting in my way ever since) and with the bale walls to the right height on both sides it was finally time to put it into place.
Hoisting it into place wasn’t too difficult (with some persuasion and a bit of planing) and rested the outer ends on the bales, propped up the middle with a spare post and started putting bales in. Christian (architect) had suggested supporting the plate from the rafter above, which seemed like a good idea so we did that too.

As the first half went up, we found the front edge of the plate was starting to drop under the weight of bales…wasn’t immediately sure how to resolve this, so figured we’d put the top plate over everything so we could strap the bales and stop it all from falling apart and then deal with the sag.
Put the plate and straps in place, started tensioning the first strap….and C pointed out the front edge of the plate was lifting. Huh. Tightened the rest of the straps and the entire plate was effectively level, removing the entire problem.
With that solved, we did the other half much faster:

A few bits look a bit…poofy, they’re just small part bales used to fill the weird triangular gaps.
I’ll see how this lot settles overnight, then fix everything to the various posts…