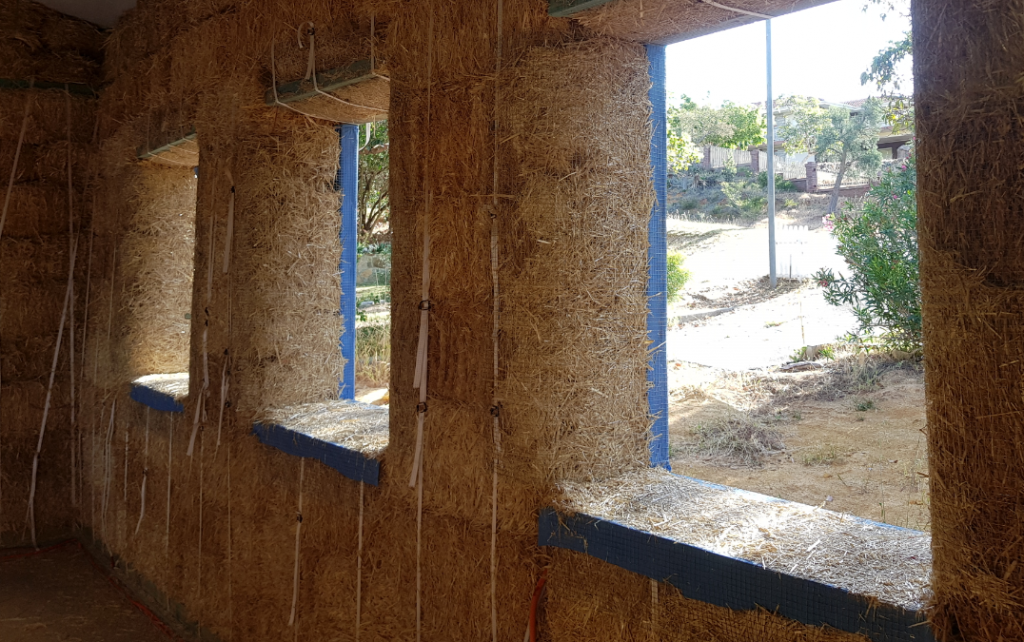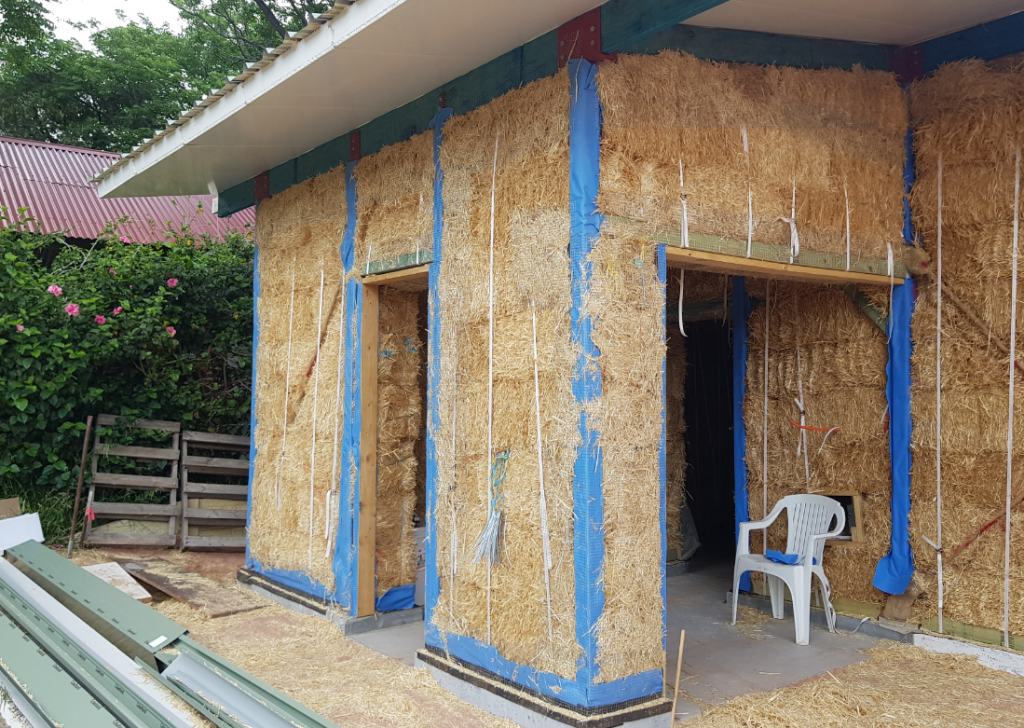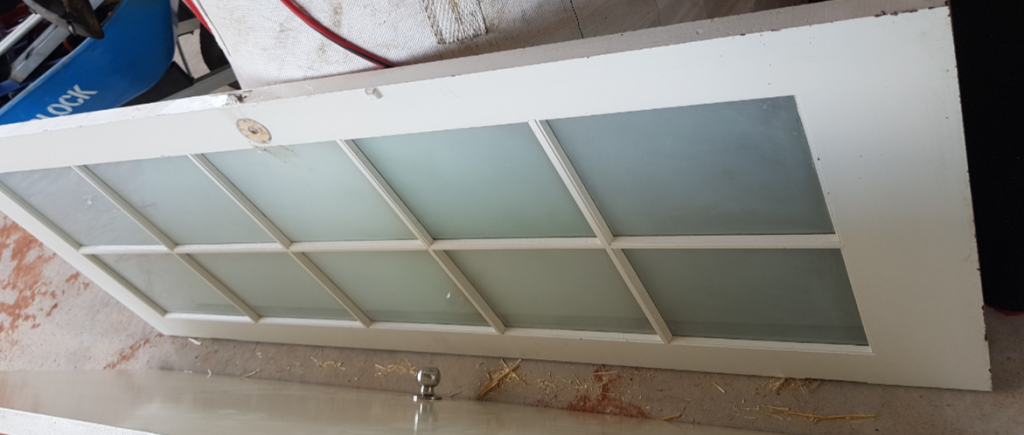Spent some time working on the windows in the front wall, forming the profiles for the reveals. Going with a….roughly basketball radius I guess, profile for the sides. The sill and lintel will be slightly raked, to stop me using them as shelves. 🙂

I was a bit surprised just how much better they looked with their sides profiles properly – like they were meant to be there, not just holes in the bales.
Also got the outside wall of the wet area ready for rendering, meshing all the posts and some soft bits:

And went dumpster-diving at a salvage yard, looking for a particular piece of steel my architects had sold me on – Deepti was concerned about having the massive length of render in the front wall, and had been talking about putting an expansion joint in the render. She then convinced me that leaving the front steel crossbeam exposed would be a nice detail, and I could add an extra steel L-beam attached to one of the posts, flush with the front render, to function as the control joint.
I’m sure this will become clearer later… 🙂

Anyway, I found this piece of steel L-section at the yard, which turned out to be almost exactly as long as I need to span from the pad to the front steel beam. I’ll clean it up at some point and install it before rendering the front wall.
I also went scrounging through the doors at the yard, and found a couple for the doors in and out of the wet area.
I never put a window in the wet area, figuring it wasn’t really necessary, but realised an external door with some glass in it would work well for letting in some natural light. It’s got a toilet in it, so frosted glass also seemed like a good idea. Had decided to settle on one door in pretty poor condition before I found this one in another rack in much better nick:
