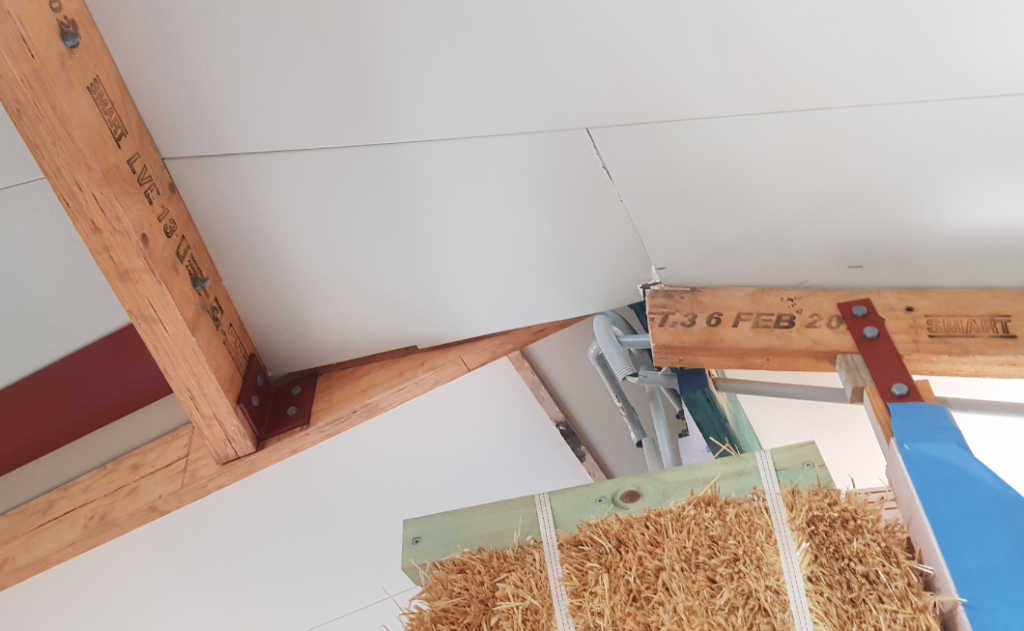Rainy Sunday catching up on meshing the inside of the house with a couple of helpers, and ticking off a few random fiddly bits. The main fiddly bit was the weird corner of the ceiling where the two roof planes meet – an old photo from roof installation day:

Now that I’ve got interesting things like walls I had a better idea of the context of this join, and decided (with the consensus of everyone) that it would look a lot better if I could carry through the lower roof plane – extending the left-hand panel in the above photo up to the main ridge beam on the right. Of course I can’t actually extend the panel, because there’s a beam in the way, so….I wonder if I can make a piece fit in that hole?
Made a cardboard template to get the right shape for the ceiling – it’s not a rectangle, because of the Architects’ Folly (aka the 15° bend 🙂 ), traced that onto an offcut of roof panel (I kept the three triangular offcuts from the 15° bend) and hacked it out. A bit of handsaw work split the roof skin off this offcut, leaving me with the ceiling stuck to a block of insulation foam. Then it was just a case of hacking bits off the foam block until it would fit in the hole:

Had to make a few holes in the ceiling skin to get it past that lower beam and the various brackets, but those are either hidden in the wall or can be concealed easily by lining the beams (which I was going to do anyway). I even managed to wedge the tongue-and-groove edge nicely into the next panel, which I hadn’t expected to achieve.
The ugly join between this piece of the panel on the right will get hidden by a bulkhead wall, and everyone can be eternally impressed with my ability to bend space, time and roof panels.