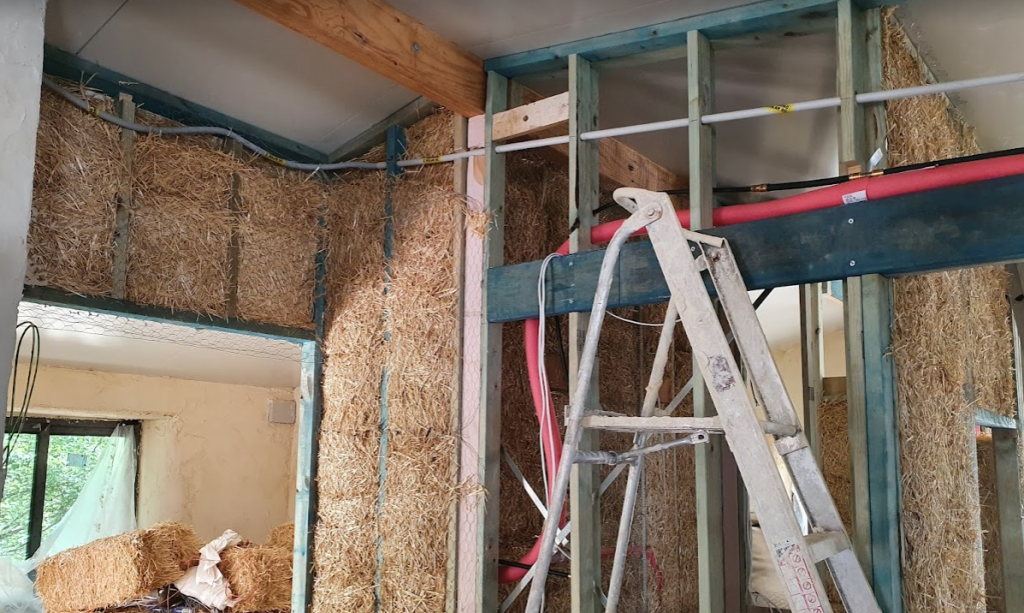The last job before I could close up and stuff the remainder of the internal walls was to install the solar panels – these were slated for the north-facing roof over the 2nd bedroom and study, and had to be cabled over to the switchboard on the south side of the house. I really want to avoid having any penetrations through the roof if I can (because penetrations always leak eventually) so I had a couple of complicated options for the installers to mull over.
My preferred one was to run the cables up and under the ridge cap on the eastern part of the house, punch down into a stud wall and go from there…install guy pooh-poohed that idea immediately as being more liable to leak than a straight penetration – he said he usually punched down through one of the ridges in the roof sheet, sealed it up and covered it with a panel, which protects it from direct and indirect water. I thought that was a good idea, so we were up on the roof discussing which stud wall to try and hit when he saw the weird gap under the roof overlap (which I still hadn’t filled in….) and immediately latched onto that as the easy option.
I scraped a bit of render off from the bulkhead over the study doorway and found I had a good path up to the roof, so we fed some conduit up there, then down through the stud walls to the plant room:

Unfortunately the bit where I told them what kind of roof I had and how Bondor say they should install panels got lost along the way, so they rocked up without the right mounting feet. But they got the cabling side done, which is all I really needed at this stage.