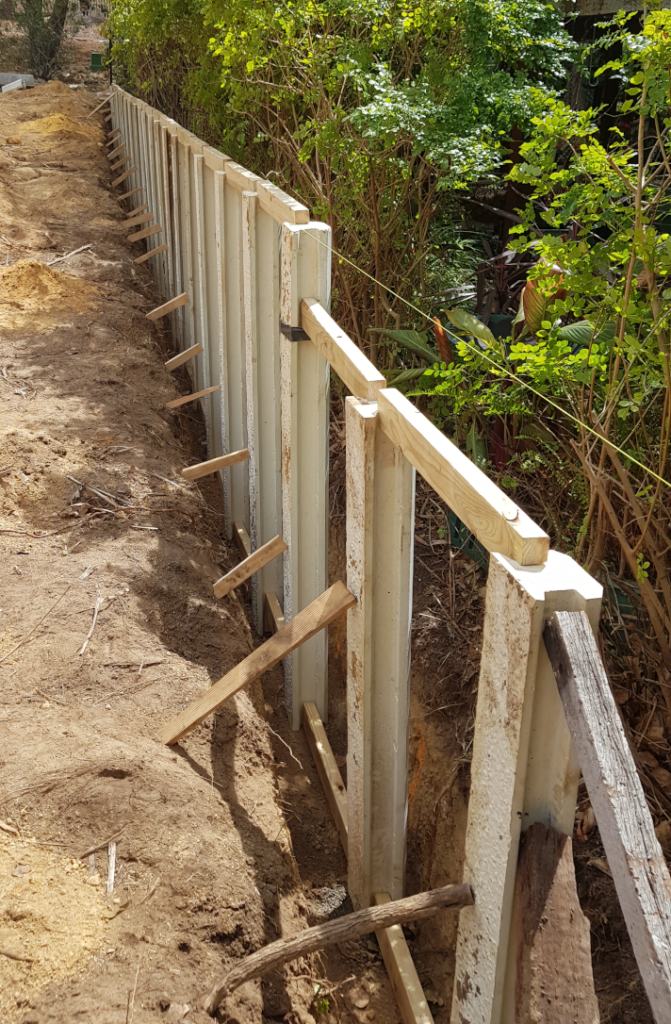
Another fun day putting the posts in place to be concreted. Thankfully had some help for this, so I could mostly stay in the trench while my helper ran around fetching posts, spacers and bluemetal.
The technique recommended by the wall manufacturer worked really well, with a top & bottom spacer (the top one with notches to sit on the top of each post) to keep the posts aligned with each other. I made the spacers out of structural pine, which is wildly overkill for this task but I’ll reuse them for noggins and other short struts when it comes time to do actual framing work.
I dropped the height on the last two posts because I want to ramp down from the shed level to the natural ground level – this had an unexpected side benefit of reducing the visual impact for my neighbour on that side, whose kitchen window starts level with the last post. There’s no fence per se on that side, just the big hedging plants which have taken a severe beating as I cut them back to the actual boundary line. Once the wall is in I’m happy enough to let them go nuts again, which should entirely obscure the wall from the other side.

Neighbour seems pretty happy with the whole arrangement so far, despite me making an obscene amount of noise for most of yesterday.
Well done with the retaining walls. It is coming along
Neve
Thanks Neve! Looks a lot better now that it’s been concreted and I’ve started putting some of the panels in. 🙂