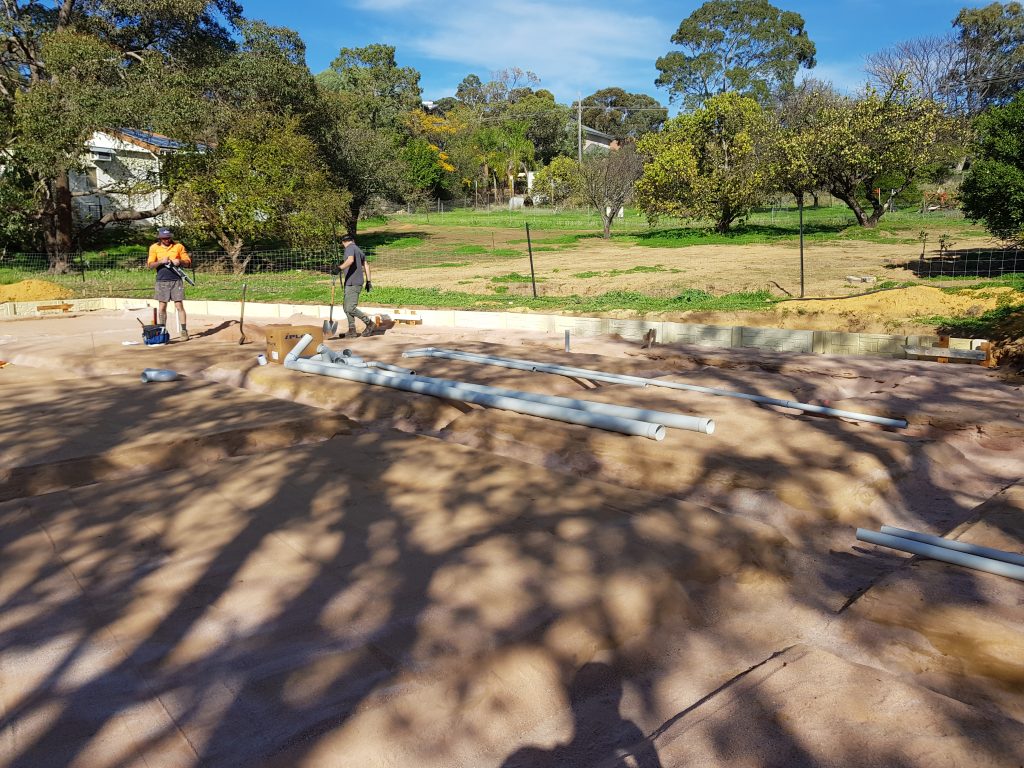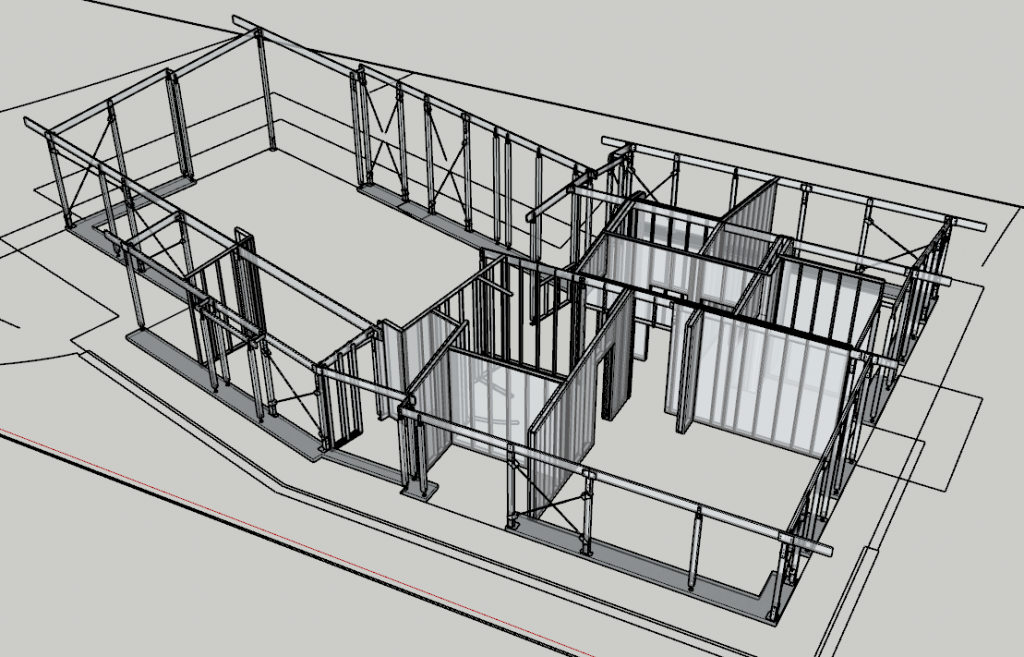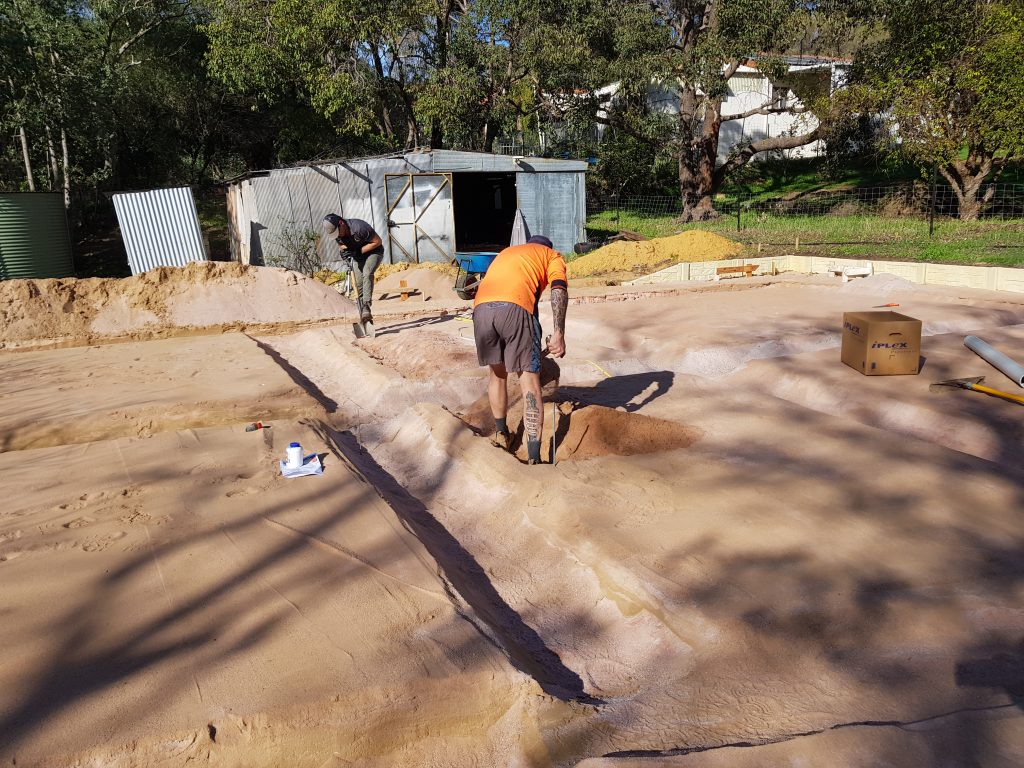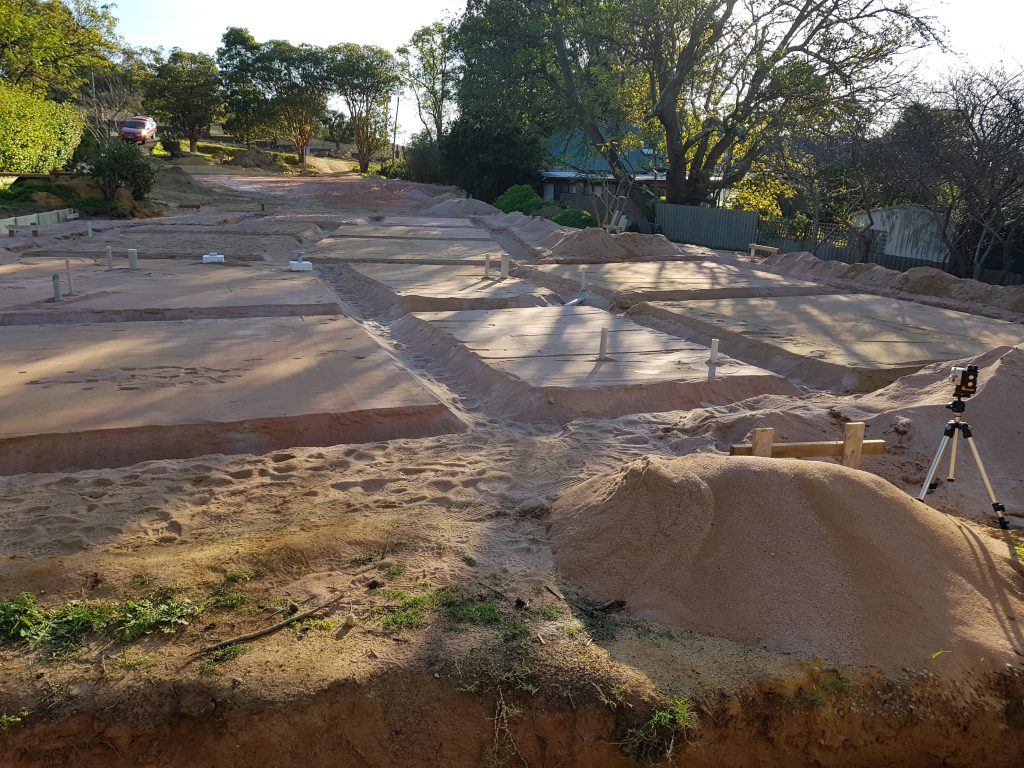Spent the morning trimming most of the ‘pads’ between the trenches down to the correct height (the sand pad varied in height by 20-30mm, and I’d – wisely? – taken a low point as my baseline) before these two blokes invaded the block and undid most of my good work:

Plumbing pre-lay nearly fell in a hole straight away, when we discovered that I’d sent them an old copy of the plans before Neve had worked her magic on the bathroom – so all of the fixtures were in the wrong spots. Oops.
Thankfully technology came to the rescue in a couple of ways. Pretty much every document I have for the build is in a Dropbox folder, accessible from my phone, and that included Neve’s fully-dimensioned floor plan for what the bathroom actually should be.
Over time I’ve also been building up a Sketchup model of both buildings – foundations, framing, brackets, stud framing, cladding, everything. Translating everything from the architect’s plans and engineering drawings (a lot of which are “typical” details) into their actual applications. My theory is that if I can’t draw it, I have no chance of being able to build it, and since I’m a geek I’m drawing it this way. Currently it looks something like this, with the roof off:

These files are, of course, also in Dropbox – I can open this 3D model on my phone, measure distances on it (which impressed the hell out of the plumbers) and managed to get a couple of dimensions that were missing off the plans.

