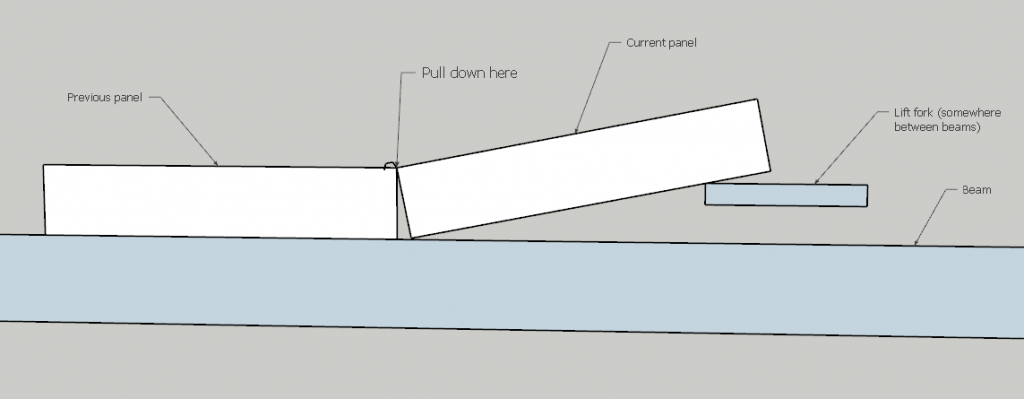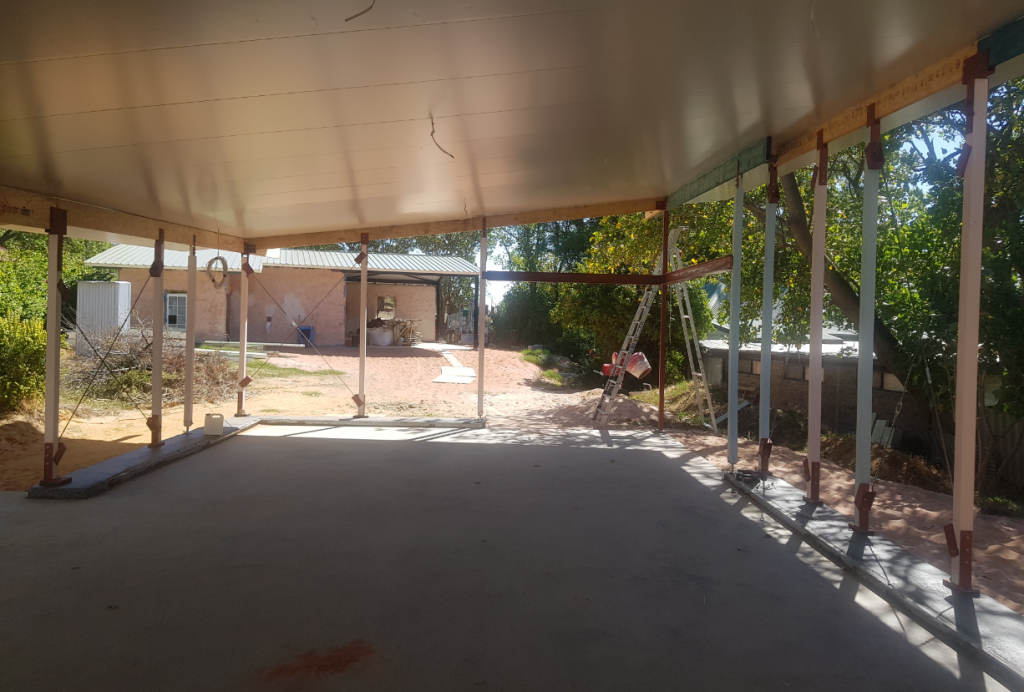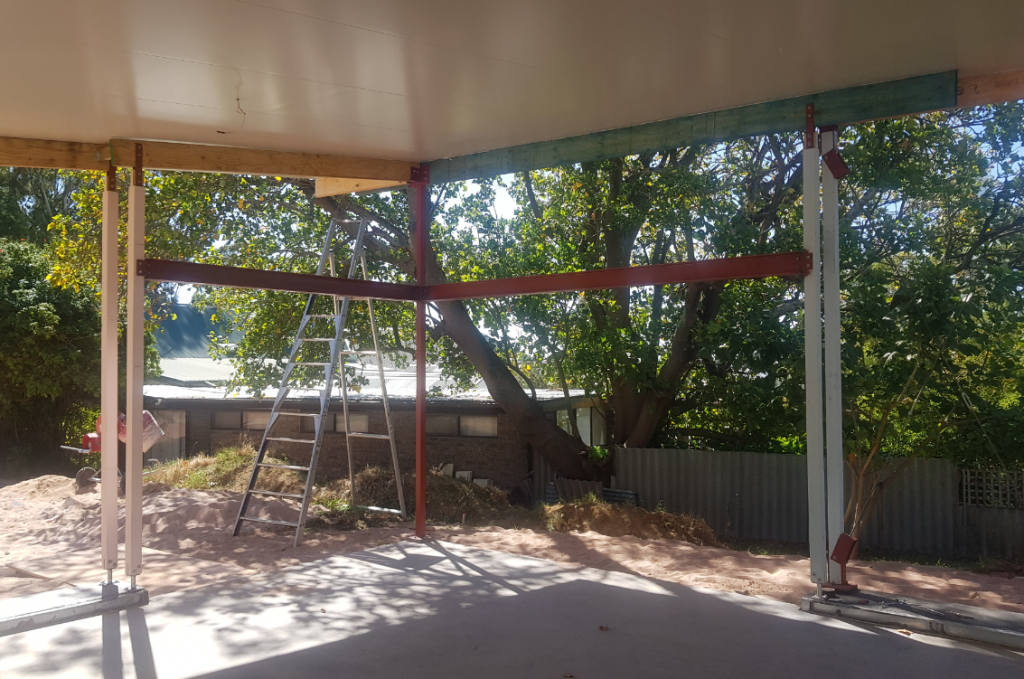Dragged together a group of family & friends to do the last big lifting task – getting the rest of the roof up. Hired two hoists this time – with some 11.5m panels, having two panels to control tilt, direction and stability seemed like a very good idea.
Saturday
I’d kinda planned this to be more of a ‘prep’ day – most of my big burly mates were lined up for Sunday, and I wasn’t confident we could do the final tilt-and-drop movement to lock the huge panels together. But during the week I had an idea – we could use the lifts themselves to do the tilt, and then the humans could just make sure the panel locked in properly. So, we lifted each panel and set it on the beams like so:

The scrap foam block is there so the current panel can be put right up next to the previous one, without the overhanging roof skin getting in the way. The lifts were then dropped and moved back a bit so only the end of the fork contacted the panel: (I’ve drawn this as a 2D, end-on arrangement, obviously the lifts were not on top of the beams! 🙂 )

The person at each end could then pull down on the inside edge (where it contacts the previous panel), which helped the panel to lock into the previous one as the lifts dropped down again. This worked really nicely, put less strain on my people (because it was already a ridiculously tough weekend) and actually made for a better result as well.
So rather than just getting some panels up on the beams, ready to be locked in on Sunday, we got 6 of the long buggers completely done on Saturday.
Sunday
Back again for round 2. The last two long panels weren’t overly fun – we were running out of room on the slab and in the air to get the panels up through the frame, which required a fair bit of dancing around and repositioning lifts at various times. But thankfully there was only two of them left, and the 6 shorter panels were remarkably easier, and we got the lot done in about 5 hours which I think made everyone quite happy. 🙂
And the end result….:

A completed roof!
For scale, that ladder on the left is about 3.5m high…that corner is actually kinda impressive – for quite a low-angle roof, it’s a soaring roofline and the whole building feels like it is pointing towards that corner.
The view down the living room:

This room now looks a bit monstrously large, with the lack of walls accentuating it out. It always looked a bit small, as slabs do, before the roof went up.

…and the view out the feature corner. 🙂
Very happy to get this monster task out of the way.