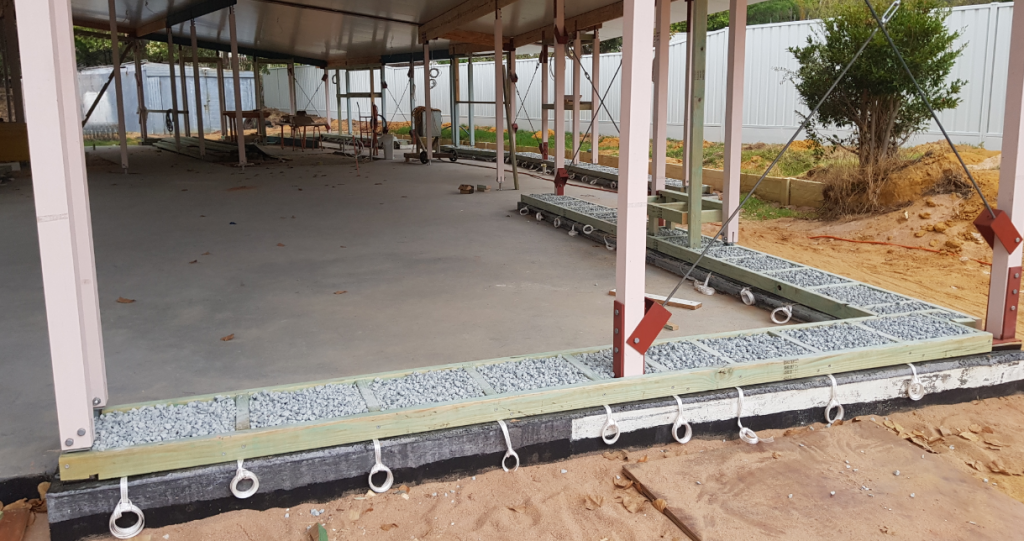A couple of days working on the second half of the framing, now that I have a roof to work under. Bottom ladder went together pretty easily, albeit with some….interesting….arrangements around the 15° bend, and and the recessed section of wall at the pantry. Much muttered commentary about architects and their fancy ideas…. 😉



Very glad I’d dragged out my big drop saw for this – and conveniently the saw has a preset notch at 15° which made it much easier to flick back and forth between square and angled cuts. The last photo also has the holes cut for the power & data cables to come down that post, through the bottom ladder and into the C-channel.
Carried on quickly into putting the straps under the ladder, bolting it all down into the slab and getting the bluemetal into the ladder:

It’s nice doing this for the second time, where I have some idea what I’m doing, and I’m not wasting so much time thinking about things.

I’d been looking to start baling over the Easter LWE, but it was becoming clear that I wasn’t quite going to hit it – just had a bit too much left to do to make baling go smoothly, so I figured I’d spend the LWE getting everything done and start baling next week/end.