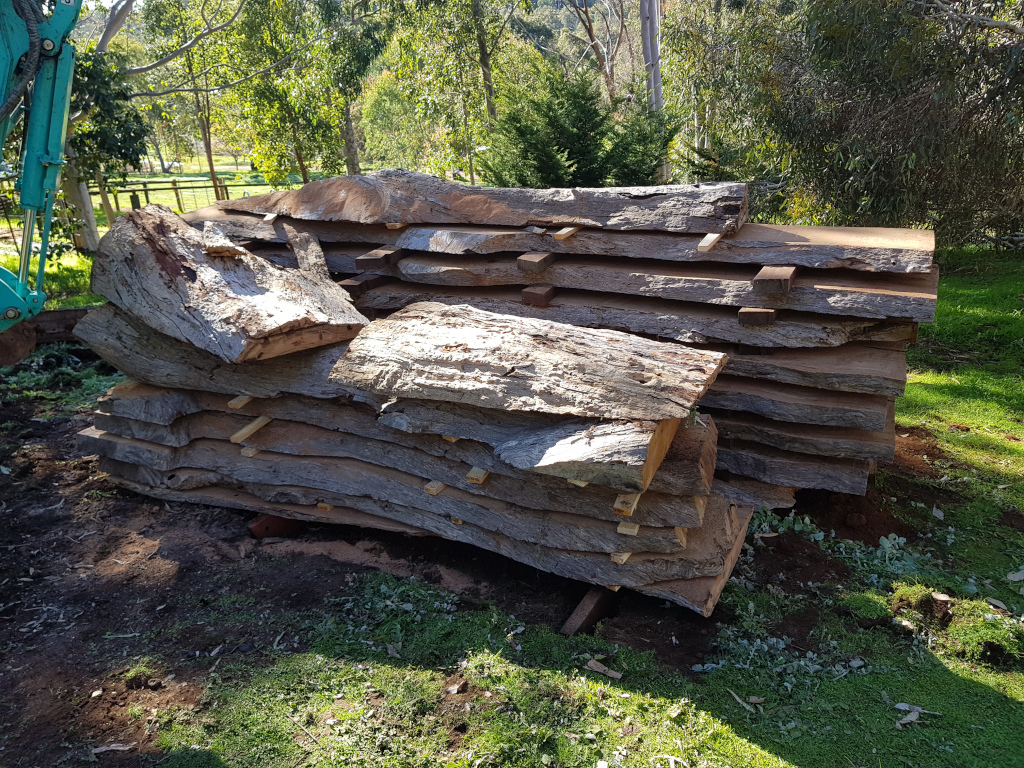Space in the milling guy’s solar kiln opened up, so I had to move the huge stack of timber from where we milled it to his place. Hired the excavator again to haul the 200+kg pieces of timber into the trailer, couple of runs and it was all moved. Hard day’s work with the help of dad, his trailer and his indestructible 80-series ‘cruiser.
Hard day at the office. Western Power put the green dome in the inconvenient corner (albeit for good reasons), on the wrong side of my future temporary crossover. Rather than hire an excavator just to dig a short trench under where the crossover will go, and get a sparky out just to put a cable in with nowhere to go until I get the rest of the pad laid out, I figured I’d do this one by hand and put in an empty pipe for…Continue Reading “Diggy diggy trenchy”
The day of the big tank, the big hole, the big tank in the big hole and then both disappeared. Gary from ATU Wastewater rocked up nice and early, with his 8t excavator and driver in tow – when I got on site they’d already ripped out a tree that was in the way, marked out the hole and had just about started digging. I’d been worried about hitting rock on this dig – the soil test guys said they’d hit rock at ~1.6m where…Continue Reading “ATU Installation day”
At long last, the council has decided that I’m actually allowed to build this thing. Now to work out how… 🙂
Hyuk hyuk. A friend of mine dropped a massive old marri tree a few years ago, with plans to slab it out for their own use. That plan fell through, and they offered me the log for the price of slabbing it. Contacted a local milling guy and we teed it up for today. Darren rocked up with his Lucas mill, which is a very shiny piece of kit – in slabbing mode it’s a whopping great engine with a 1.2m chainsaw bar on it,…Continue Reading “Marri me….or not.”
Some lucky people don’t need to get planning approval, but I needed it for a couple of reasons: You always need to get planning approval for building in areas with high bushfire risk, and To fit my slightly-less-than-gigantic shed on the block, I needed a couple of retaining walls close to the boundaries. The shed has a couple of slightly….unique features. I wanted an extra wet room, because there’s nothing worse than getting completely covered in sawdust, and then…needing to visit the bathroom. So….my shed…Continue Reading “Planning application, and some more about sheds”
There’s some sort of cliche about man needing a shed, and this one certainly does. My old place had a 8x12m shed, typical rural metal shed with high walls and absolutely no insulation. I found it was pretty unusable for about 3 months of the year after midday, as the whole thing became a hotbox and I’d just sweat all over my tools. My shiny new BAL restrictions meant I wanted to put the shed in front of the house, but the local planning scheme…Continue Reading “Meanwhile, the shed…”
So why not add a curved bi-fold door? There was actually a good reason for this. The BAL-40 contour was heavily constraining how long the building could be, and C&D’s collapsed design was a bit longer than J’s original concept. Because of the angle of the BAL contour, curving this window would allow me to stretch the building by about 1 metre more:




