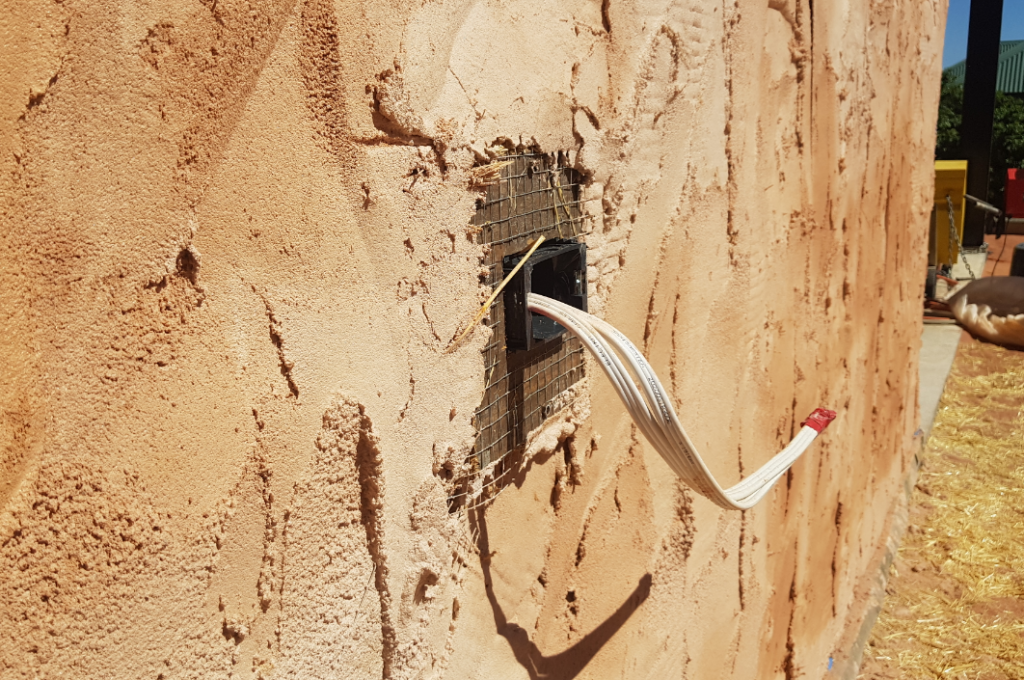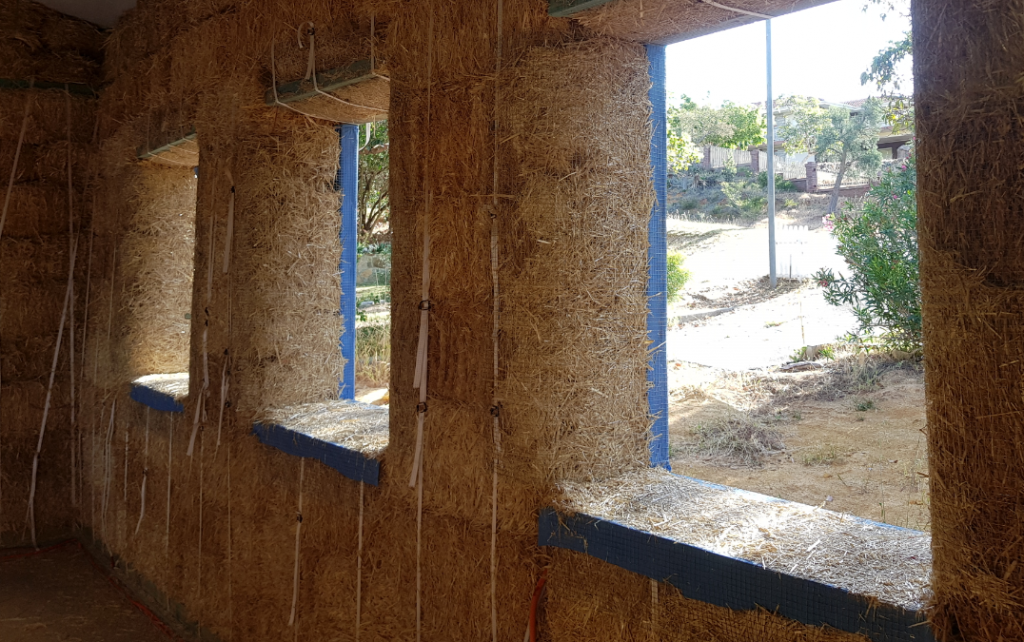Perth’s forecast max was 38° today, which wrote off the plan of finishing the rendering. Instead we concentrated on finishing dressing the inside walls – mainly tidying up the tops and bottoms of the walls. Finally got back to cleaning up the loose bales above the top plates, using the strips of ply we screwed into the roof back in mid-November. (We’d put all the strips up, just not the mesh to go on them. I think this technique has worked really well – tying…Continue Reading “Hot days are hot”
Some more lessons in “stop expecting timber to carry too much weight you silly bugger” first – the ladder frame over the main doors, which had magically pulled itself into shape when we tightened the straps on it, was leaning outwards again. I could have worked around it, but it seemed like an unstable arrangement that’d only get worse, and it was a lot easier to fix now. The main issue was that all the attachment of the ladder frame was to the big posts…Continue Reading “Mooooore rendering! (and more remedial work…)”
I haven’t posted for a bit, because making even more posts with the title “More rendering!” seemed a bit redundant…but now I’m getting comments on the lack of updates so there’s clearly no keeping you lot happy. :p I’ve been interleaving days rendering the outside with finishing prepping the inside walls, and prepping outside walls so they can be rendered, and basically chasing myself around the building. The prepping is mostly stuff I’ve shown before – mowing walls, meshing bits and pieces, generally cleaning things…Continue Reading “More rendering!”
Got the back wall done to head height – neither of us could bear the thought of climbing ladders on a Sunday. 🙂 My mixes are getting more consistent – did 6-7 mixer loads, and only one of them was noticeably on the dry side of ideal. The next one, of course, over-compensated and was nearly too wet, but the wet mix was still noticeably easier to spread on the wall. Render mixes (Disclaimer: this might all be wildly obvious to experienced renderers, but I’m…Continue Reading “More rendering!”
Quiet day after the big load of rendering yesterday, so I got to work on the feature post in the middle of the front wall. I was originally just going to bolt the longer flange of the L-beam into the side of one of that pair of posts in the middle of the wall, but realised I’d lost that opportunity by putting all the bales in and losing drill access. Instead I got a handy piece of timber, drilled that and the L-beam to bolt…Continue Reading “Feature post”
With the front wall more or less complete, and the weather cooperating at last, it was time to hit the rendering again. I thought this would take a couple of days, with only two of us, so I figured my stretch goal for the day was to render it to head height and we’d do the high stuff later. First batch of render seemed to bear that out – the wall sections where the cross-braces are are turning out quite messy, plus it was a…Continue Reading “Rendering…”
The problem with listening too much to your architects is that you start doing fancy stuff all over the place. 🙂 With the beam over the false wall now exposed, I had to do something with the top of the bale wall underneath it. I could have just squared it off, but that’s too easy. Made up a series of profiles (you guessed it, out of plywood…) and mounted them on the top plate at intervals to match the width of the mesh: Staple mesh…Continue Reading “Random profile work”
One of the things that had been bugging me was how to get a clean join between the wall render and the ceiling – particular with the small cut bales above the top plates being kinda…small and fiddly. The best idea I could come up with was to mount a strip of timber to the ceiling, attach mesh to that and bring that down over the small bales and the top plate to the main wall. The first problem was how to get that strip…Continue Reading “Where the wall meets the ceiling”
…well, cobbing anyway. Finally cranked up the mixer and started mucking about with some render. I knew I had a fair few soft spots and holes to fill, so made up a couple of batches of cob and started plugging holes. I would later realise I should have plugged even more than this – I have a LOT of soft spots. 🙂 Also had a crack at installing the mounting plate for a power point. The sparkies had left me with a couple of options,…Continue Reading “Rendering!”
Spent some time working on the windows in the front wall, forming the profiles for the reveals. Going with a….roughly basketball radius I guess, profile for the sides. The sill and lintel will be slightly raked, to stop me using them as shelves. 🙂 I was a bit surprised just how much better they looked with their sides profiles properly – like they were meant to be there, not just holes in the bales. Also got the outside wall of the wet area ready for…Continue Reading “Meshing all the things”









